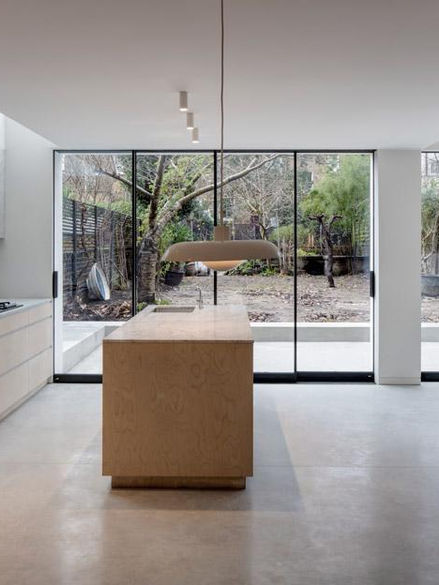
PROJECT FIFTEEN
The terraced property built in the 1860s had previously been subdivided into two flats, but its new owners asked FrontierstroyUK to reinstate the original internal arrangement and make the most of its large dimensions.
Due to its location within a conservation area, it was necessary for the property's main facade to retain its original appearance, with visible signs of the renovations limited to the interior and rear elevation.
Full-width glazing added to the rear of the building opens up the previously dingy lower levels to the garden and allows natural light to penetrate deep into the internal spaces.
The floor of the lower-ground level was lowered to increase the ceiling height of the kitchen, and a double-height space was created adjacent to the stairwell
Sliding doors connect the kitchen and the new atrium with an outdoor terrace. The kitchen's concrete floor matches that of the terrace, enhancing the sense of continuity between the internal and external areas.


















